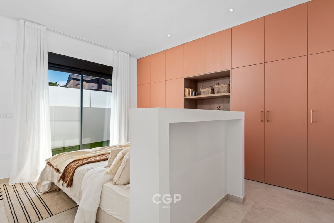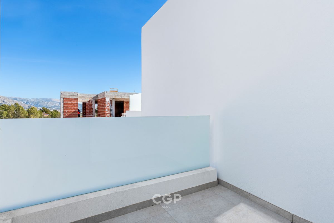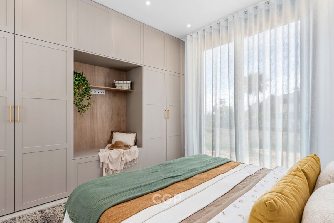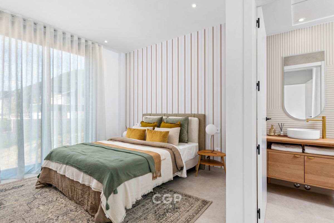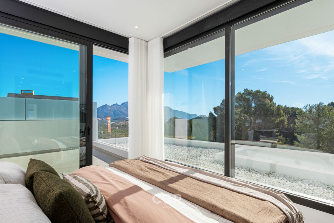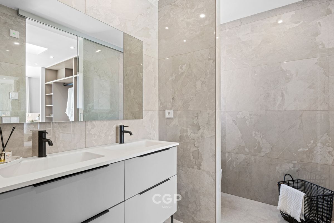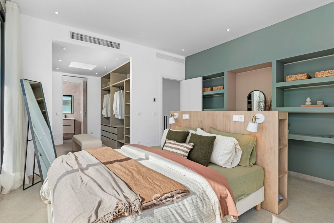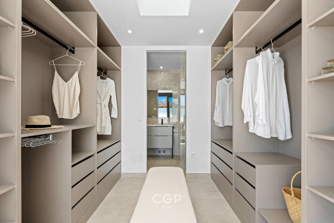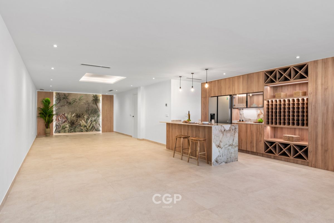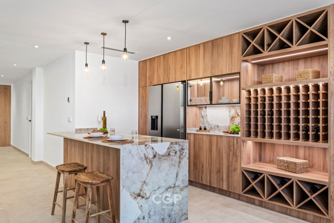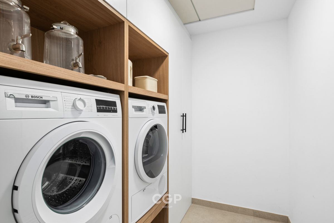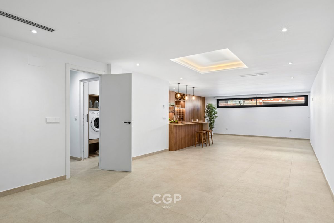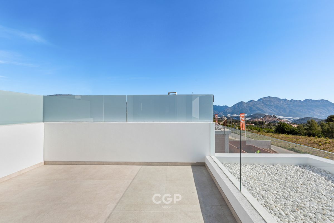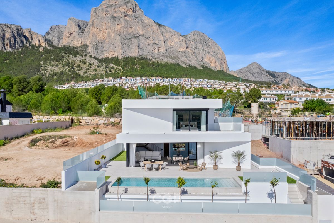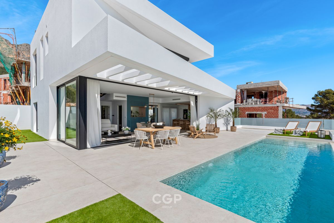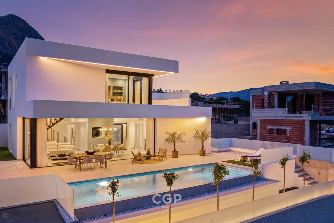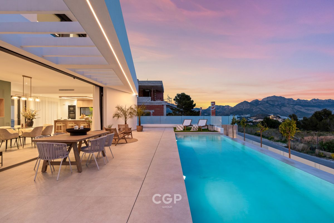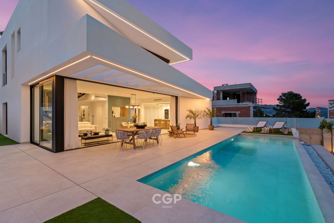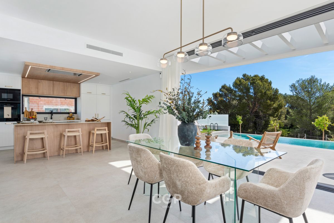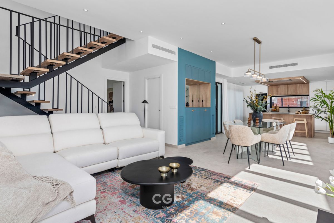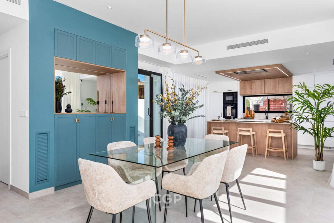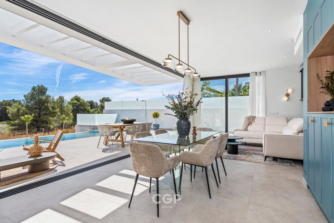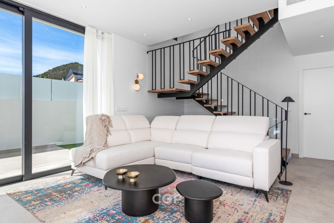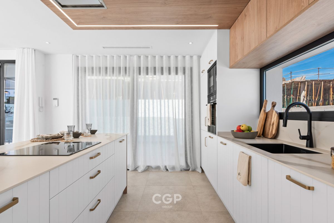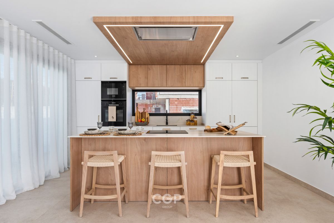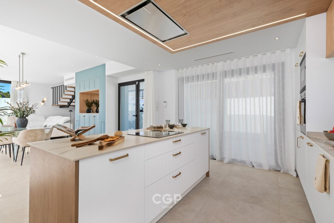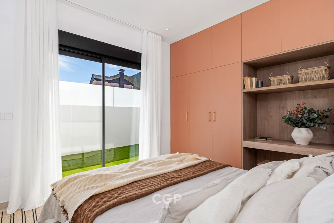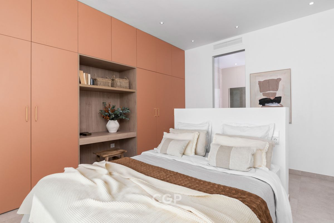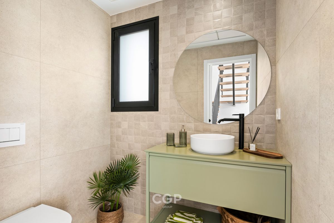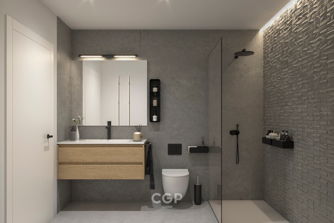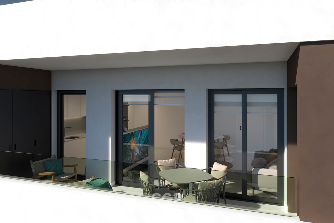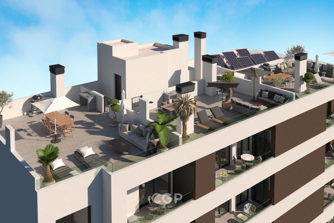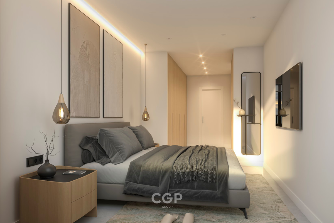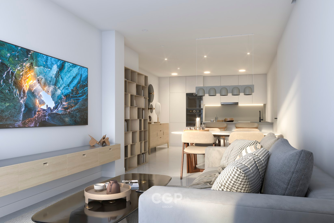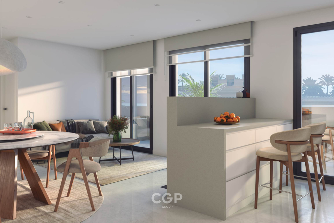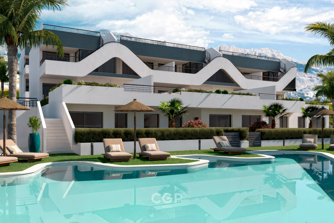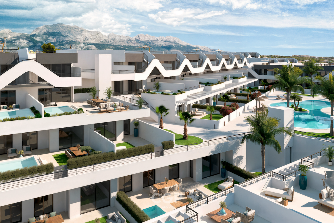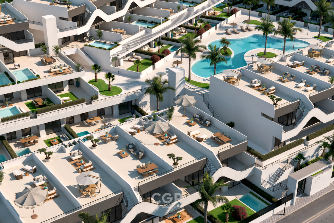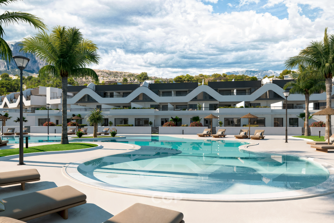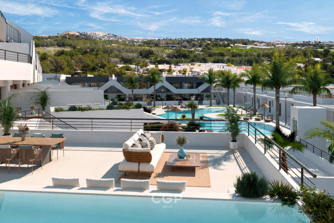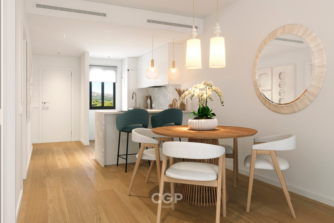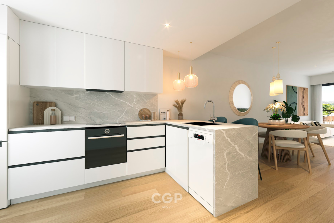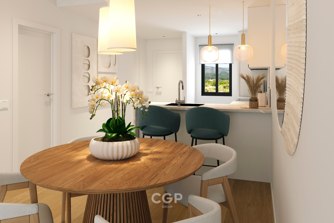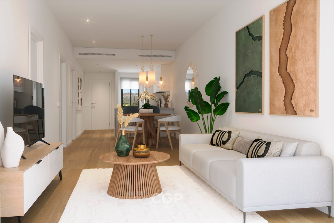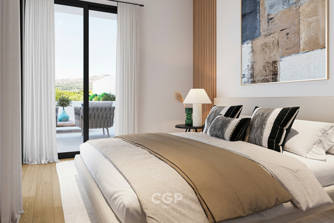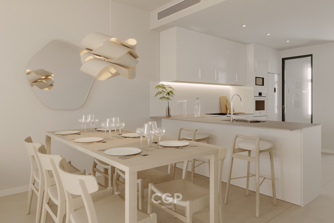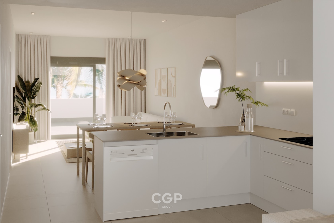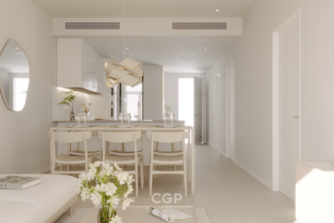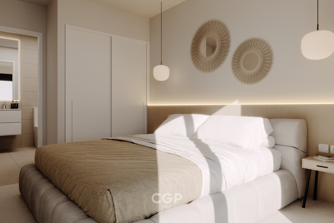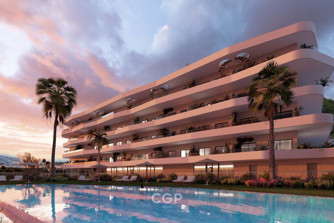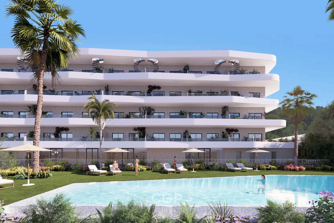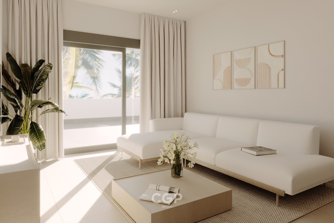This is not just a house. This is a dream you’re walking toward. A place where every day begins with panoramic mountain views, and evenings glow with the light of the sunset reflecting in your infinity pool. This is a villa where architecture blends seamlessly with nature, and every space is designed not just for living, but for truly enjoying life.
It’s a project that can’t be described by dry facts. Here, no one says “three bedrooms and a pool.” They say, “your morning starts with a cup of coffee in silky silence with views of the cliffs.” Here, the open-plan living room flows into the terrace, the terrace into the pool, and the water into the sky. And all of it — is part of your home.
Inside, it’s all about light, air, and the feeling of openness. A walk-in wardrobe so inviting, you’ll want to stay there. An interior that feels like it was designed just for you. Clean lines, warm materials, natural light, and thoughtful details throughout.
About the project:
The residential complex is located in Polop de la Marina, surrounded by mountains and just 15 minutes from the beach. It’s one of the most beautiful and sought-after locations on the Costa Blanca — a place that combines the peace of nature with stunning scenery and modern convenience. Nearby you’ll find:
– supermarkets (3 minutes)
– a sports center and shopping mall (6 minutes)
– the city of Benidorm (5 minutes)
– Alicante Airport (35 minutes)
Villa layout:
– Plot sizes starting from 377 m²
– Total built area of 307 m²
– Three bedrooms, three bathrooms + guest toilet
– Spacious walk-in closet
– Large basement over 140 m² with potential for a gym, home cinema, wine cellar or entertainment area
– Private infinity pool (3×10 m)
– Terrace and rooftop solarium
– On-site parking
Included in the price:
– Fully equipped bathrooms
– Modern kitchen with appliances
– Air conditioning system
– Lighting, built-in wardrobes
– Walk-in closet
– Solar panels
– Customizable interior design options
– Premium finishes and energy-efficient features

